We are pleased to present you our new premium carport HELIOS. The carport will be available in Q1. Pilot projects will be implemented as early as January.
Highlights:
- Elegant, clean design
- Easy parking due to W-shaped support arrangement
- Can be used for very high snow loads even in the standard version
- Convenient parking and easy exit due to wide parking spaces
- Available with and without PV mounting system
- Available as single and double carport as well as row carport for any even and odd rows of parking spaces
- High quality design with laser cut square tubes
- High limit support width of the trapezoidal sheet (can also be walked on by individuals without load-distributing measures)
- Quick and easy assembly
- Charging stations, inverters, etc. are easy to install
- In a further development step also usable for transparent glass-glass modules without additional roofing
- Carport customizable according to customer requirements (size, color, foundation preparation, etc.)
Data:
- Entrance height: approx. 2.97 m; clearance height at the front: approx. 1.90 m
Inclination: 10° - Total height: 3.30 m
- Axle dimensions /post spacing: 6.0 m for double carport (DC) and 3.0 m for single carport (EC)
- Roofed cantilever: 0.5 m
- Parking space width: approx. 2.85 m
- Parking lot length: approx. 6.41 m (Projected area)
- Roof length 6.5 m (standard module assignment: 6 modules crosswise with trapezoidal sheet metal short rails)
- Strip foundation size depending on location (Ex: approx. 3.0×1.5×0.25 m; 1.13 m³)
- On a 50×50 m (2,500m²) area fit incl. driving lanes between the parking spaces 96 vehicles (6 rows á 8 double carports) and approx. 360 kWp (972 modules with 370 Wp, 1.740×1.030×35 mm)
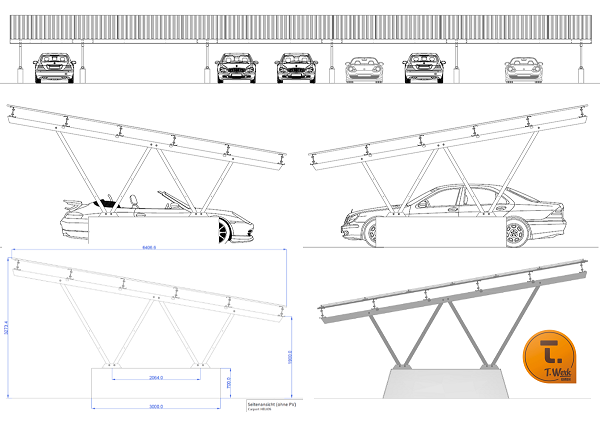
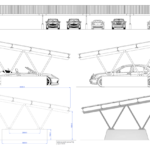





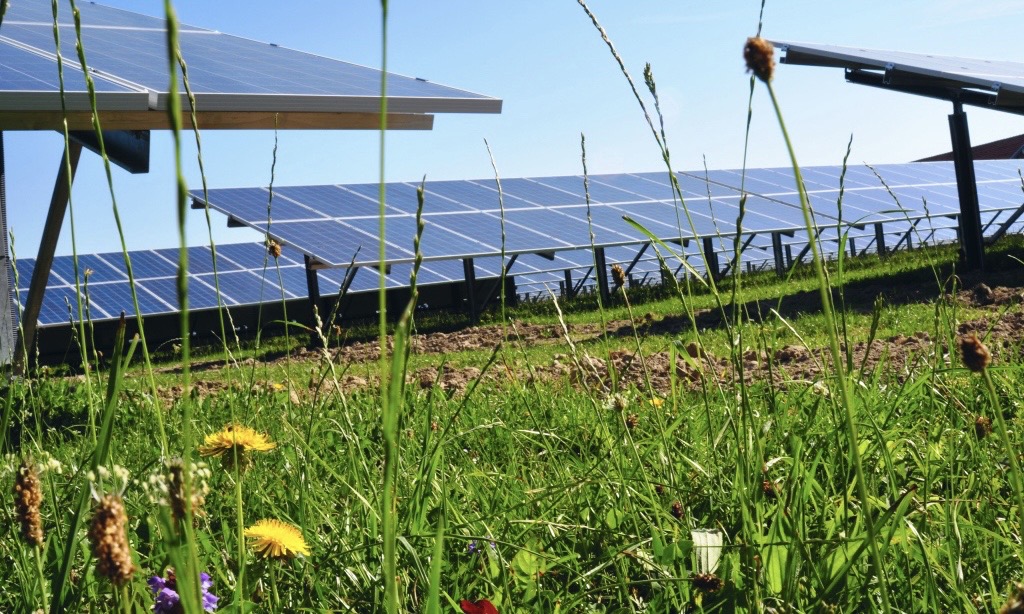






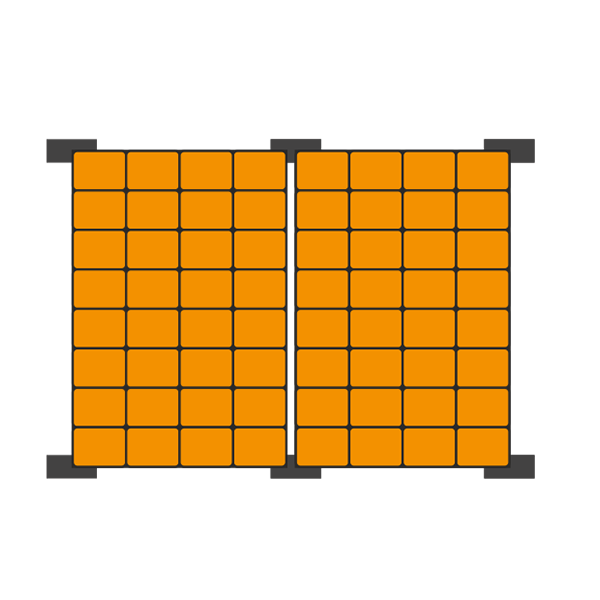






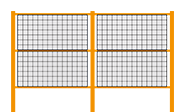
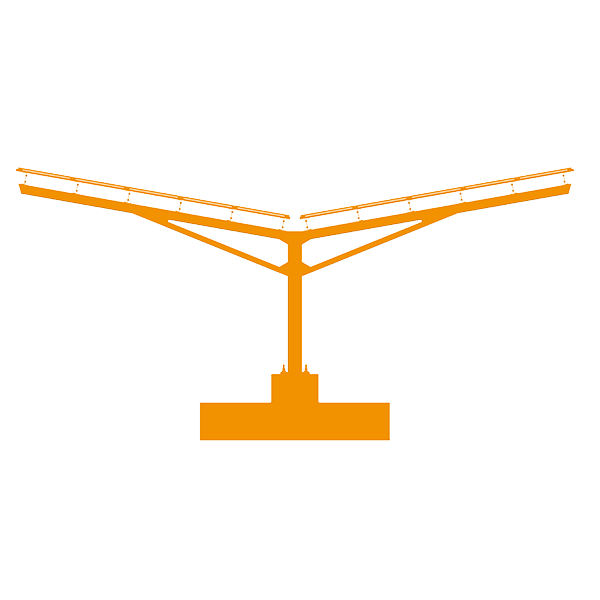

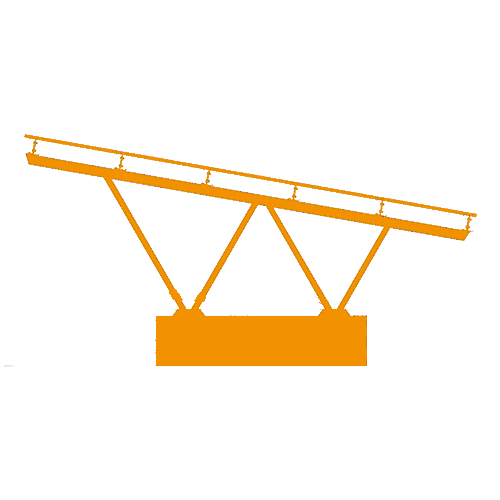

0 Comments